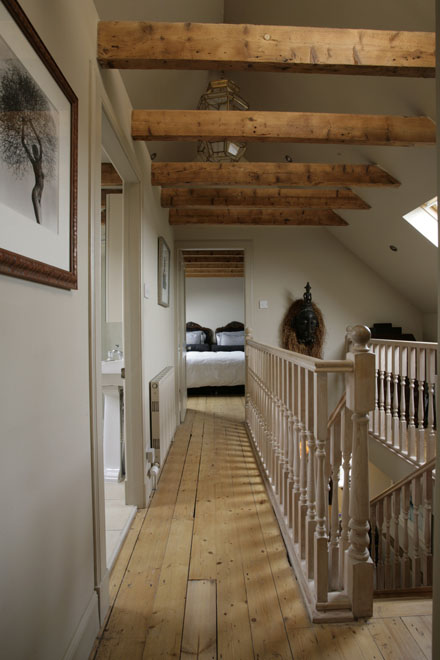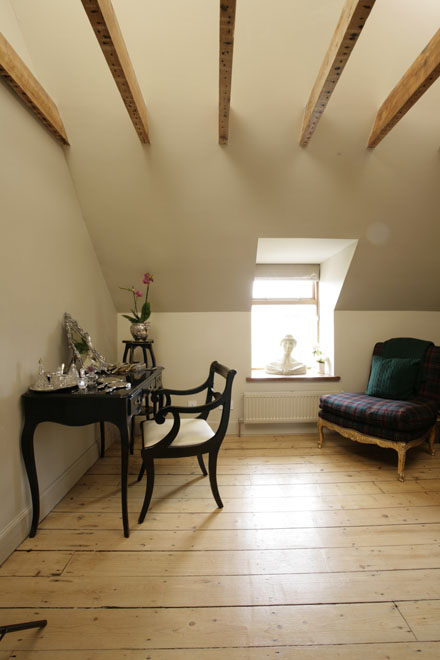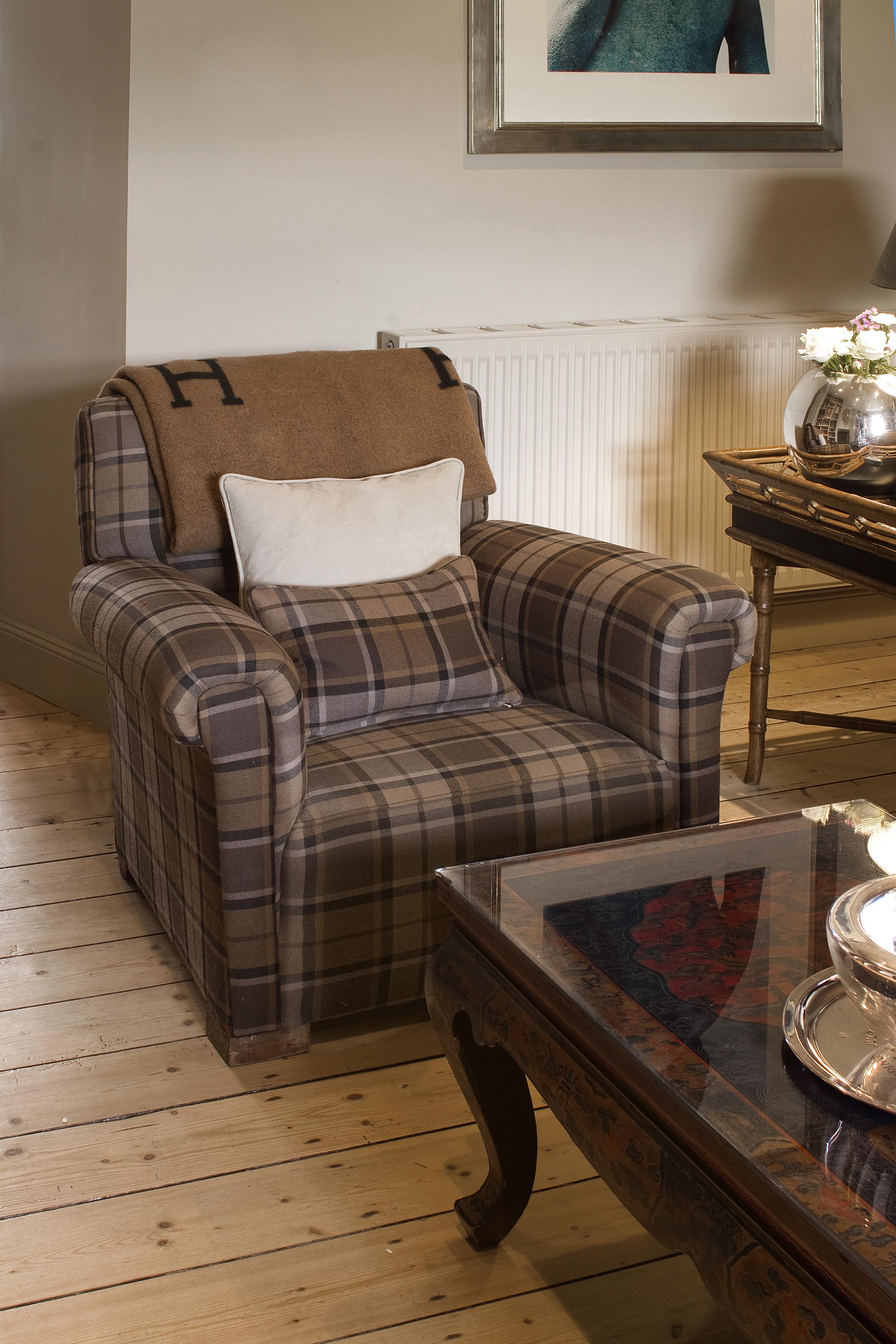Scottish Cottage
For this project, Eliská extended and re-designed a cottage situated on the Scottish coast. Originally built in 1800, Eliská remodelled the entire ground floor of the property, to make an open plan entertaining area comprised of a formal entertaining area at one end, dining room to the side, and informal living area leading to a conservatory. The kitchen was then re-designed as a new extension to the property. The second phase extended the building out and up, to create a guest bedroom with ensuite bathroom, a conservatory and a larger master bedroom and bathroom above.




















