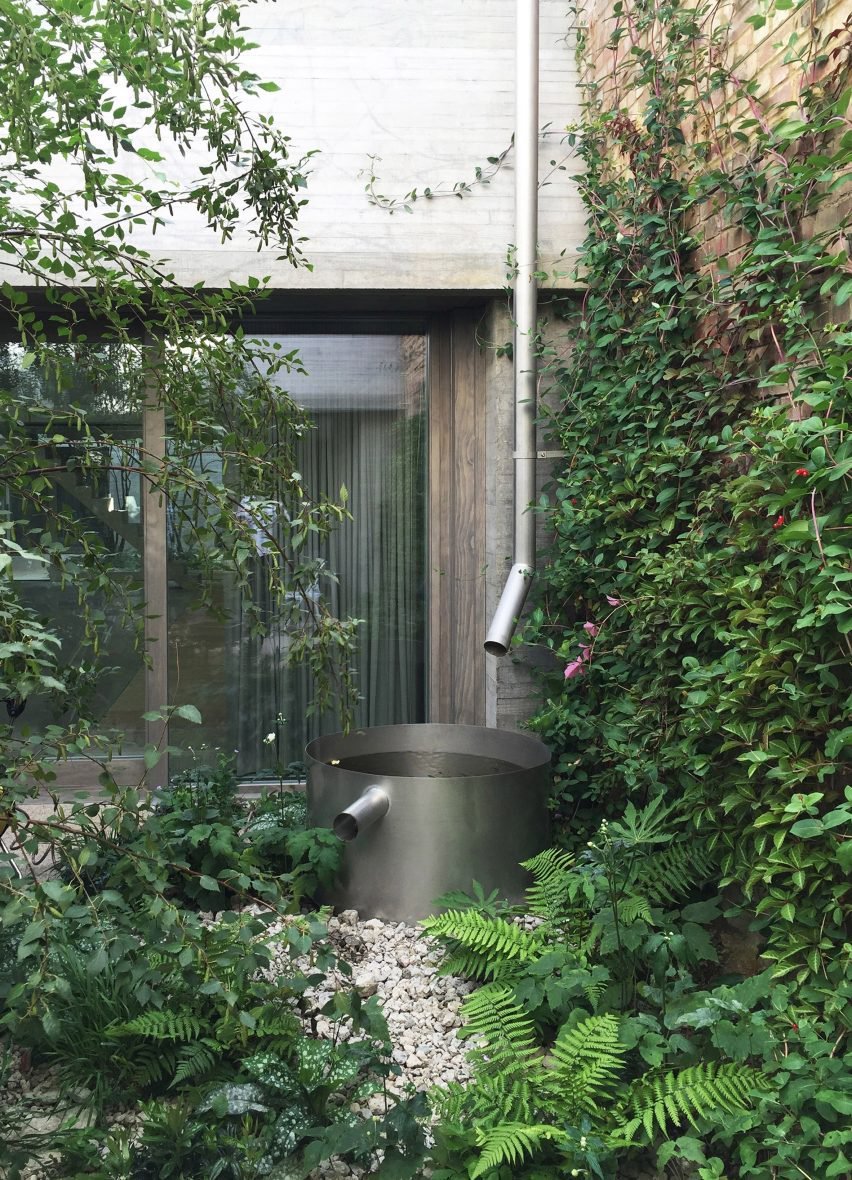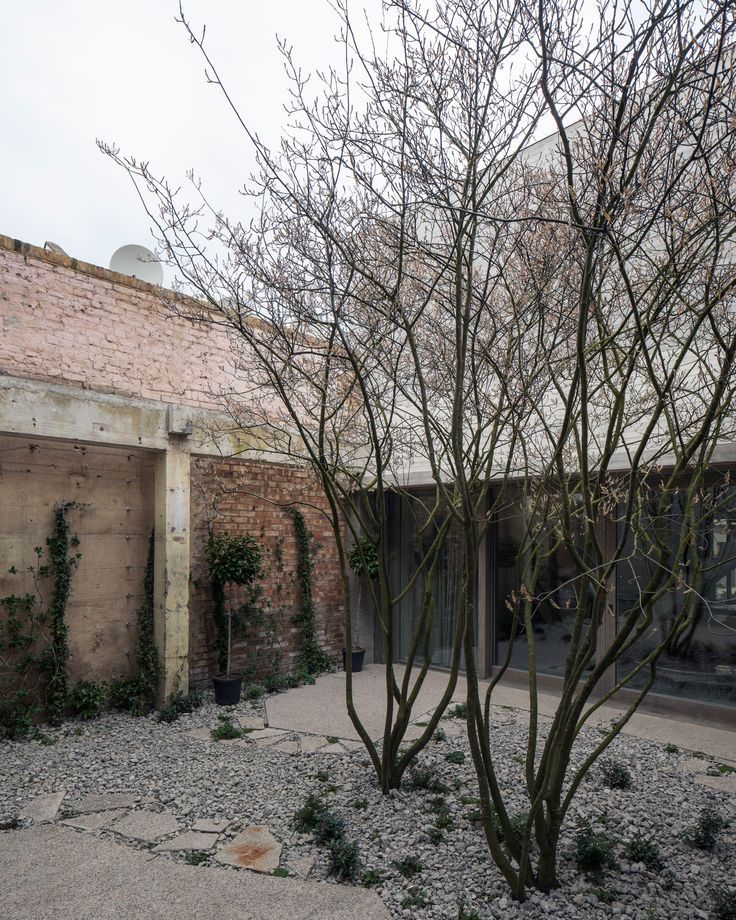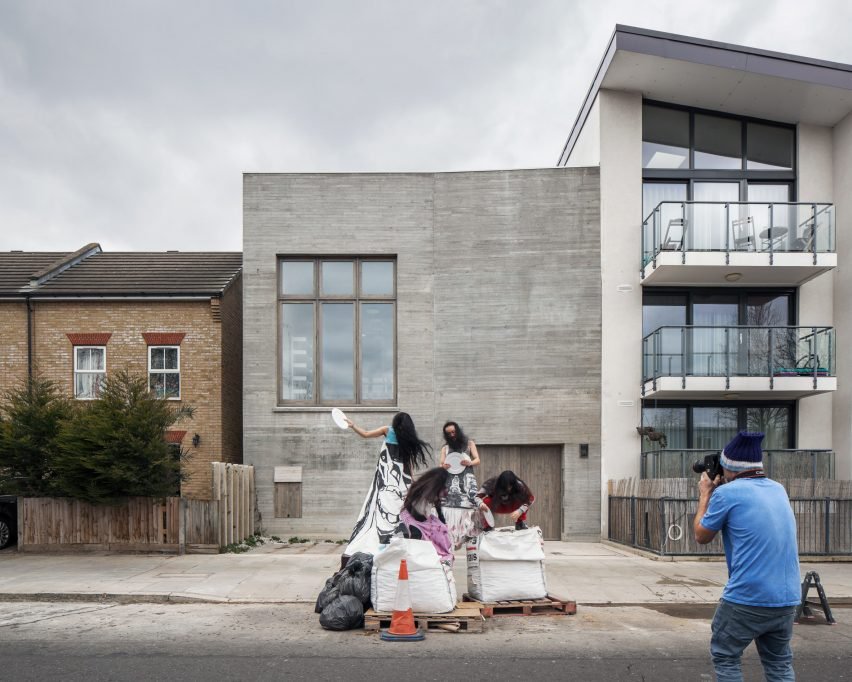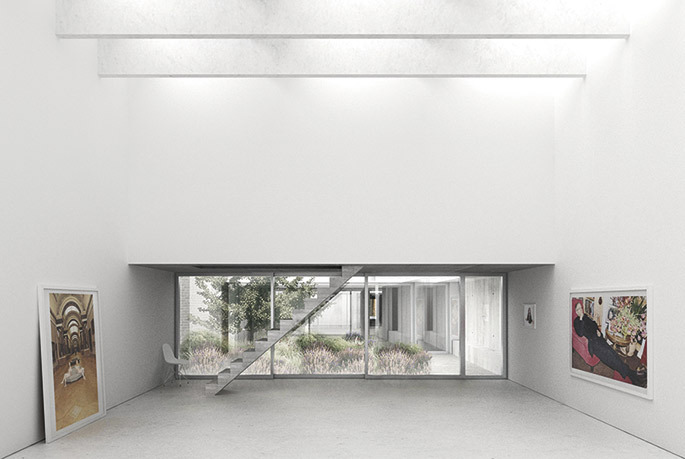Juergen Teller’s West London photography studio
/This week’s building of the week is Juergen Teller’s purpose built studio in West London.
German-born Teller, who is known for his fine art as well as fashion photography, commissioned London practice 6a Architects to design his new studio on a long and narrow plot.
Teller documented the construction process by taking a number of photographs including a nude self portrait and another of Japanese band Bo Ningen.
The studio is made up of individual concrete volumes separated by garden courtyards, which Teller uses as a set.
“The gardens are inspired by the urban gardens that spring naturally in ruinous or untouched corners of the city – especially those captured by R S R Fitter’s classic book, London’s Natural History,” explained the architects.
“In the first garden, a remnant of the concrete frame from a former building stands for plants to colonise.”
The building presents a solid concrete facade to the street, which is interrupted only by a wooden entrance and a large window offering glimpses of an office on the first floor.
From the entrance, a long corridor extends all the way to the back of the plot, through the two additional structures and the gardens in between.
The building includes a sauna and meditation room as well as an office, archive, studio, kitchen and library.
The central volume contains the main studio area, which is illuminated from above by roof lights and windows place at either end that face out into the gardens.
A pair of narrow staircases on each side of the space lead up to store rooms housed in suspended concrete blocks.
The furthest of the three structures accommodates a kitchen on its ground floor and an apartment above.
Concrete is used throughout the building in various forms; as cement blockwork walls, poured floors, and in the form of large beams that push against the party walls on either side.
The gaps between the monolithic concrete structures function as outdoor rooms featuring local plants chosen by garden designer Dan Pearson to evoke patches of the city where trees and shrubs have naturally sprouted from buildings.
Metal drainpipes direct rainwater into the gardens, and straight into a cylindrical fish pond in the corner of one of the outdoor spaces.
The prevalent use of concrete is softened by the natural light that infiltrates the building, as well as by the planted gardens. Brass hardware and grey timber joinery also introduce warm and tactile details.
6a Architects was founded by Tom Emerson and Stephanie Macdonald in 2001, who met at the Royal College of Art. The studio’s other notable projects include the renovation of a derelict house to form an extension for the South London Gallery.











