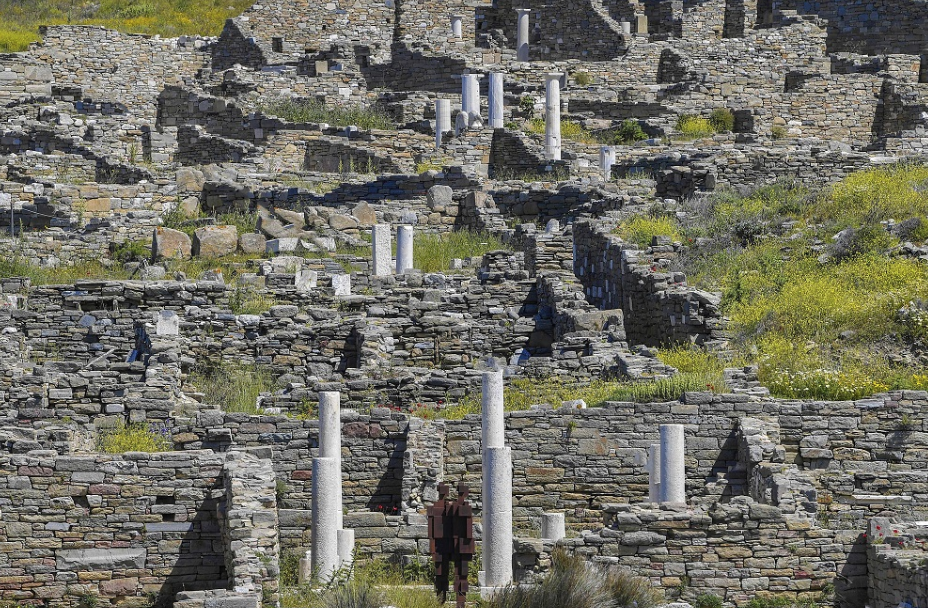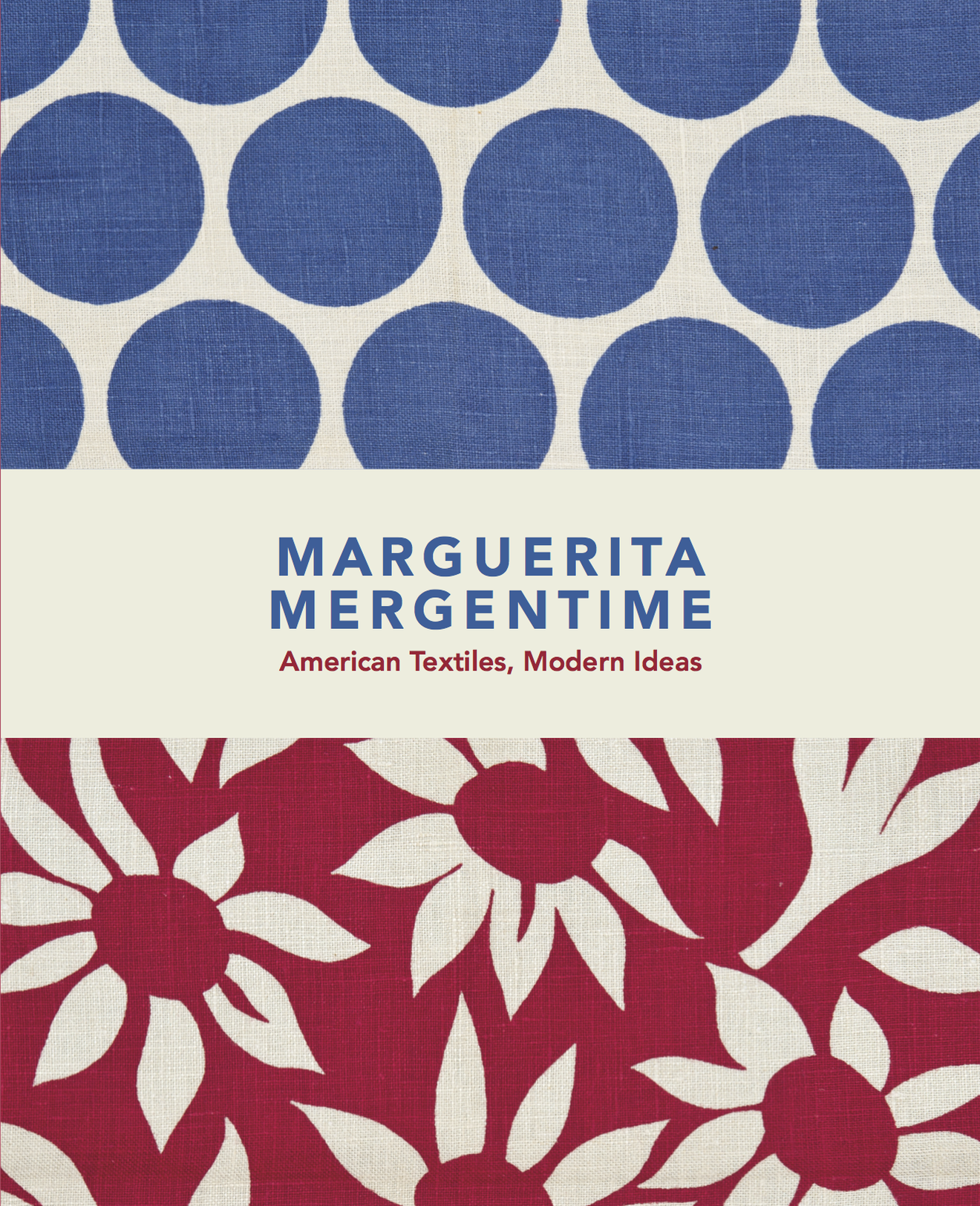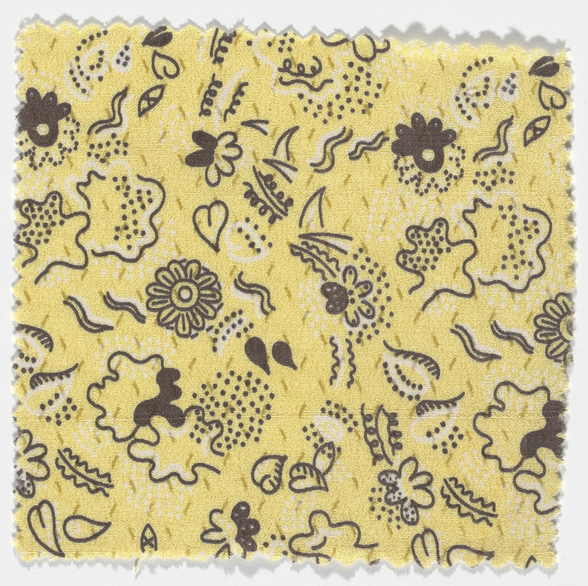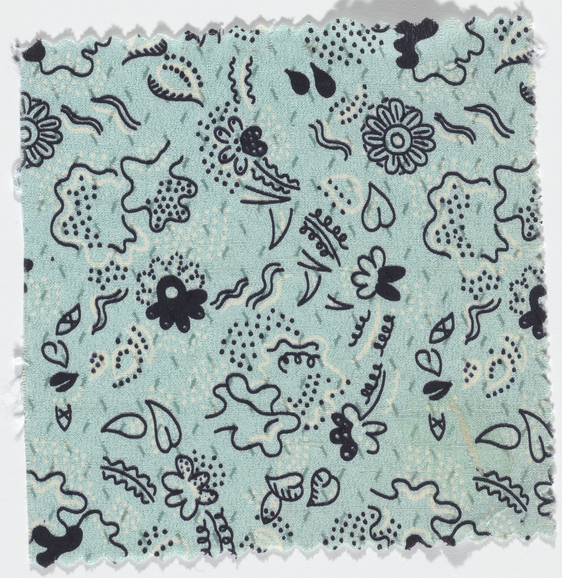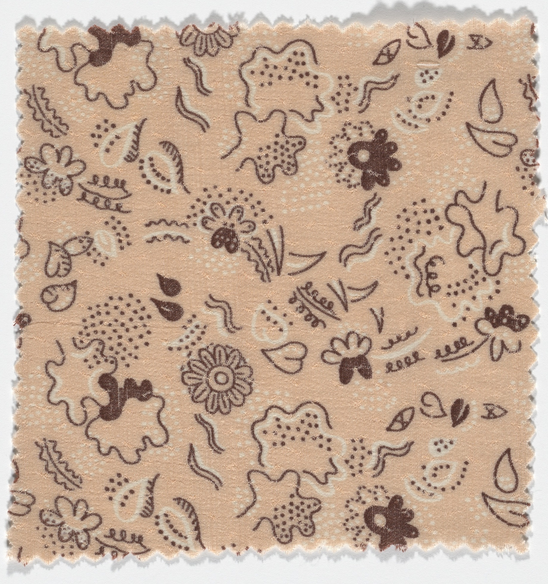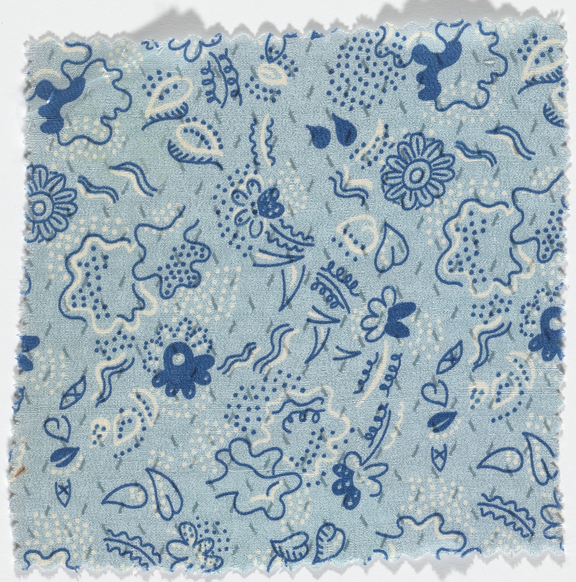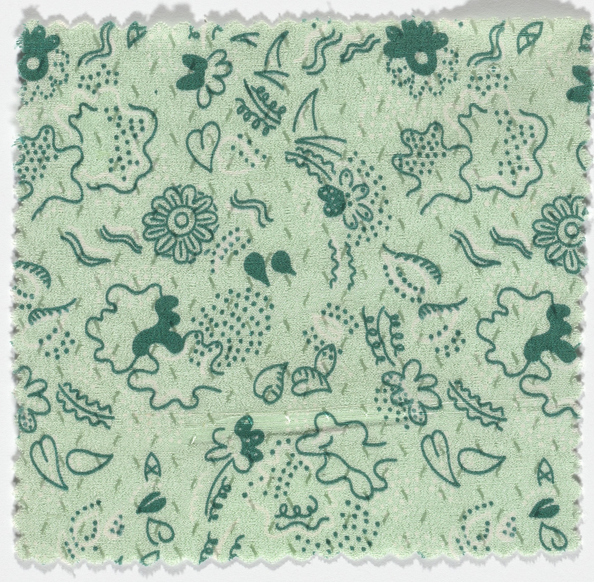Gormley's Greek Ghosts
/The weather has changed in the last few days, the wardrobes and demeanours of my fellow Londoners is sunnier. It is strange perhaps that with the first wafts of Summer I begin to think of the Summer holidays. What is happening elsewhere in Europe? And then I came across this rather beautiful exhibition on the Greek island of Delos, recently opened…
Nestled in the archaeological ruins on the island of Delos, British artist Antony Gormley in collaboration with the Ephorate of Antiquities of Cyclades, and Neon has taken over the site with an installation called SIGHT.
“SIGHT is specially conceived to resonate with the statuary, temples, squares, vistas and the topography of the island of Delos.”
The pictures are breathtaking. Gormley studied archaeology, anthropology and art history and it is perhaps this background that has led him to this project on Delos, the first of its kind. Early on in his life he hitchhiked through Europe ending up in India after a year where he spent the next two years studying Buddhist meditation. There is something of the other-wordly, the mediative in these pictures of his figures on water, figures in the landscape of ancient ruins.
“‘I treat the body as a place encouraging empathic occupation of that which lies the other side of appearance: what it feels like.’ ”
Delos is a tiny island by all accounts. A rock in the middle of the Cycladic Islands in the Aegean less than 5 km long and 1.5km wide with a rich history.
Mythology tells us its first name was «Άδηλος» (A-Delos), meaning ‘the non-visible’ - a floating rock with no fixed location. It became «Δήλος» Delos, ‘the visible’, when Zeus arranged for Leto, his mortal lover, to find refuge there, safe from the wrath of his wife, the goddess Hera. When Leto gave birth to twins Apollo, god of light, and Artemis, goddess of the hunt, the island’s destiny and future prosperity was assured.
The exhibition or installation opened on 2 May and runs until 31 October of this year. I imagine a still-ness to it now, at the beat before the Summer Holidays have really begun. Though to see it with children running in and out must have a beauty to it too.
For anyone lucky enough to go and see this installation at any point over the next 5 months please do send me pictures and let me know what the experience was like. On this Friday afternoon I will make do with a leisurely look over these pictures and imagine myself walking amongst these Ghostly Gormley’s and Greek remains.



